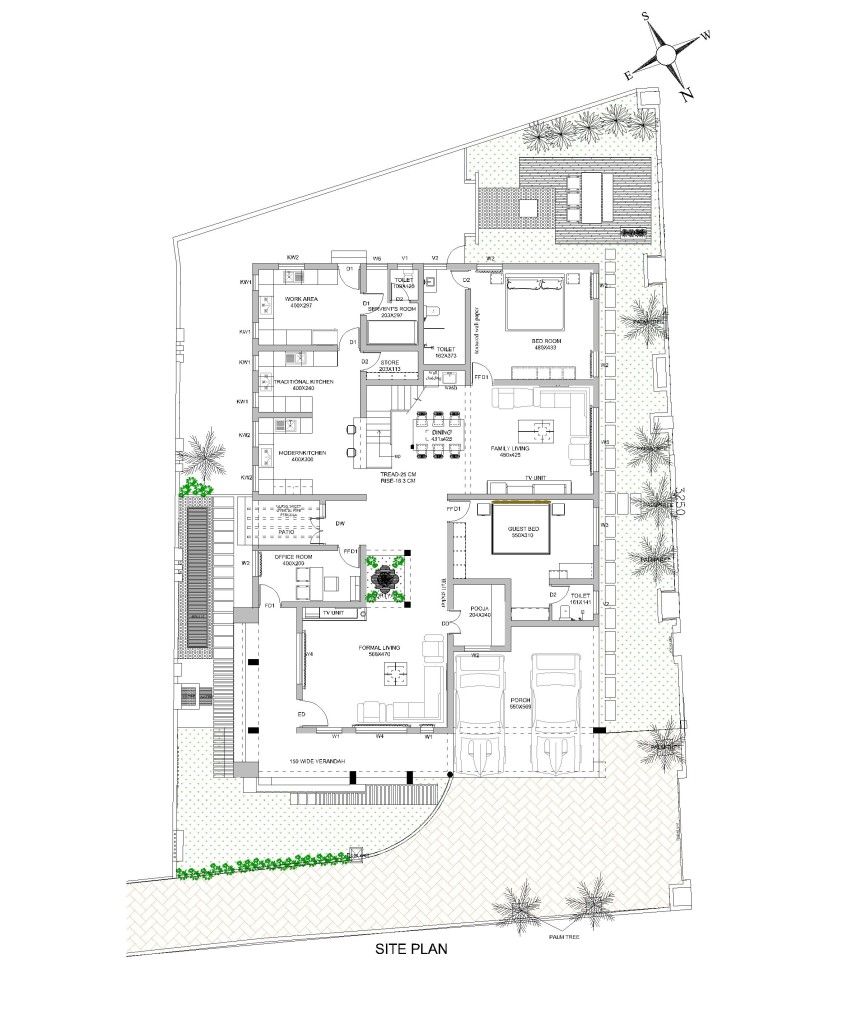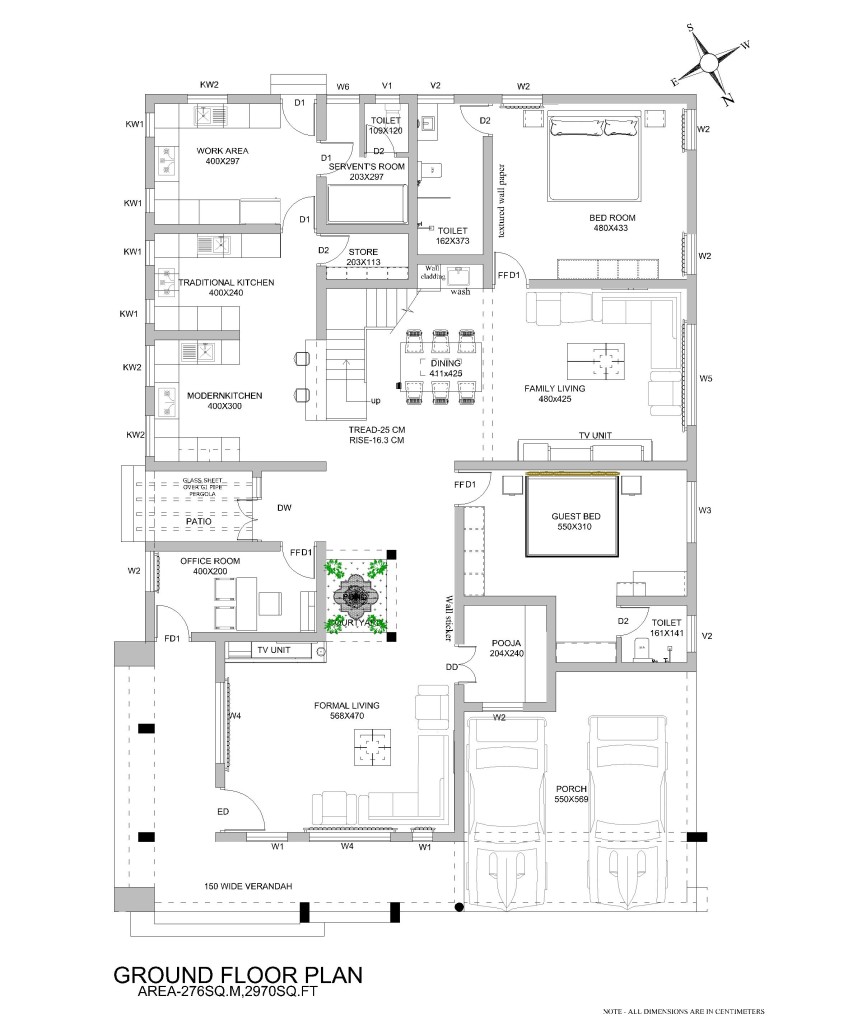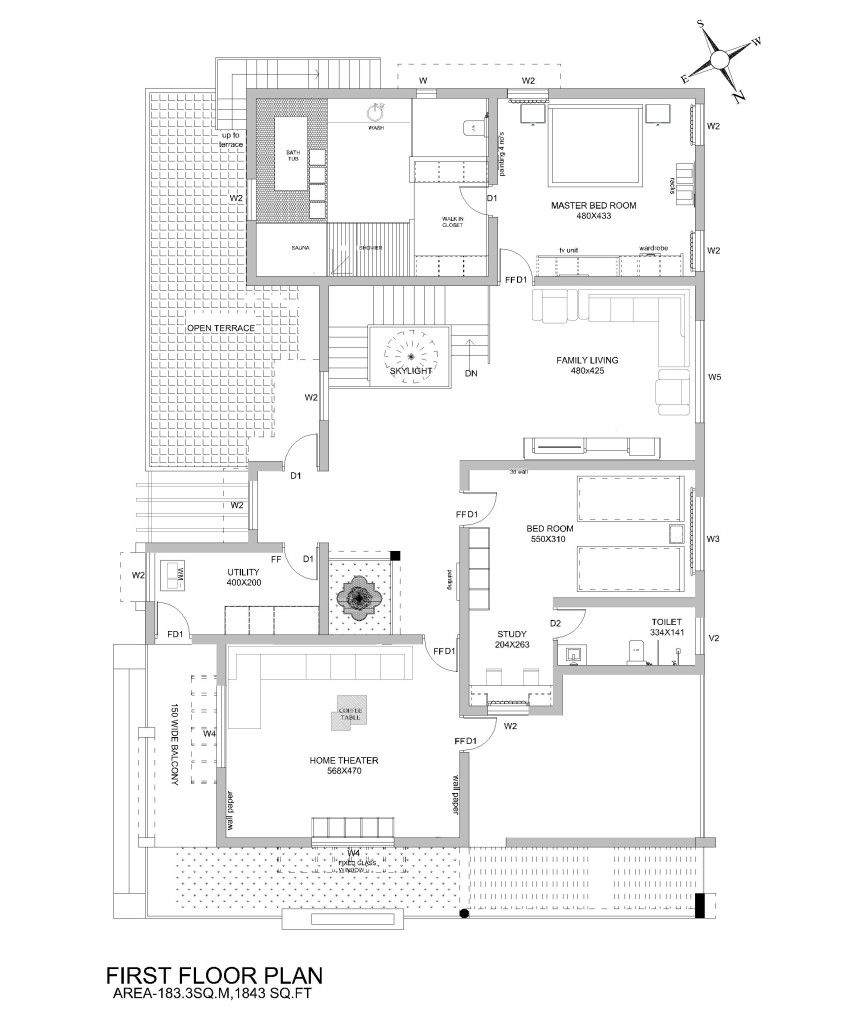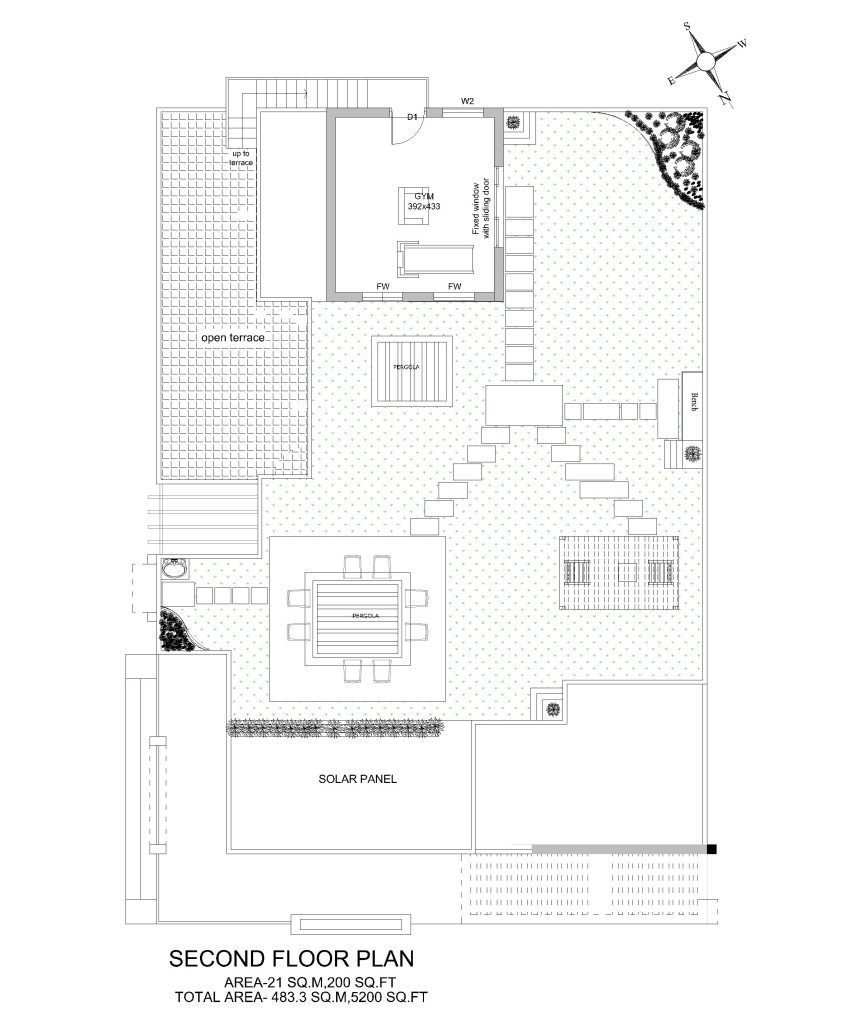When this project came to us ,staring with the 2D plan,I thought they might call this house “Villa Maya” since the wife’s name was Maya.
Well, the name of the house is “Sree” but that doesn’t stop me from calling my blog “Villa Maya” which has become this beautiful illusion the name stands for .
Client Requirements:
Husband and wife are both Civil Engineers based in Dubai and I am giving below a copy of the initial requirement list we had from them.As the project progressed the list underwent many changes and had new additions but overall frame work is still the same.
GROUND FLOOR
– Open Veranda – Long one with pillars,Drawing room (Visitors)Separate with partial view,Dining Room,Pooja Room,Kitchen (Modern) – with breakfast counter
– Kitchen (Traditional),Servant’s room + toilet, Work Area,Car Porch for 2 cars
FIRST FLOOR
– Family Living Room /Home Theater/Bar, Kids Bed Room,Master Bedroom,Multi-functional- Gym Washing Etc. – Utility room
PLOT AREA- 15 cents
General Features
Vastu compliance maximum possible,Cross Ventilation,Security measures should be high,Rain water harvesting, solar power, bio gas provision.
Laminated wood flooring (parquet flooring) in the first floor living and master bed room,Kitchen fittings and sanitary fixtures shall be most modern.Building level has to be elevated considering the back side road level and expected building coming in the front side.
Special Features
Water feature inside the house,Courtyard,Double height in the dining area,Open Kitchen (modern),Skylights in Dining, Bathroom Master,Bathrooms should have dry and wet areas,Some special features in the balcony like lawn etc.Landscaping-side lawn etc.Landscaping – side lawn open from the dining.French windows (corner windows)
And here it is ,the plan,elevation and interiors:
Please find the entire project snaps in the link here
Tags: architect bangalore, architects bangalore, Architects in Bangalore, Bangalore architects









