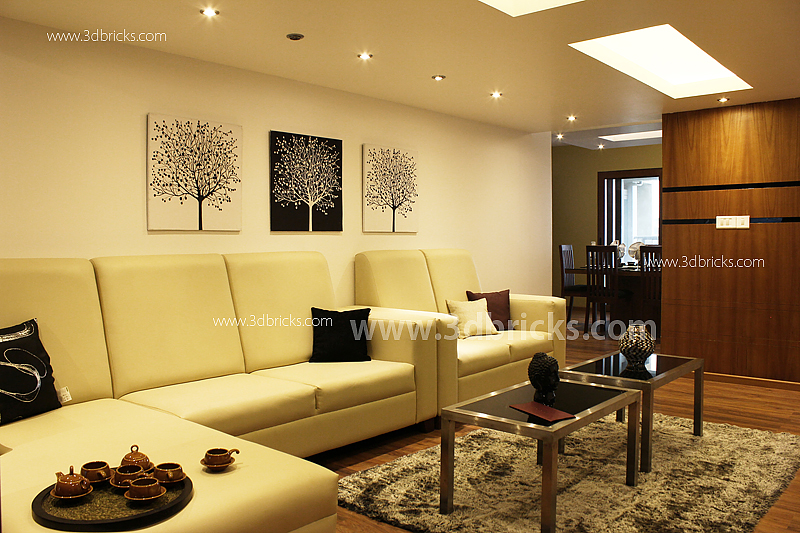Spread over 3700 sqft,the apartment is located in Kowdiar,Trivandrum. Swapna and Shyju were a middle aged couple, with three young sons, 18-year old Steven, 14-year old Styphen and 7-year old Sooryan. Obviously all of them had different colour preferences and requirements.
‘
Master Bedroom
3DB was given a completely free hand in designing the house. However, Swapna did ask to put in mood lighting. Shyju was not in favor of it,so mood lighting was limited to master bedroom. Swapna had also expressed a liking for the feeling of being cocooned in a warm cosy nest and disliked sleeping in a bed that was open to view. 3DBricks suggested a four-poster with drapes that which could be drawn when Swapna desired.
Poster Bed with Mood Lighting
Apart from the master bedroom, there are three more bedrooms in the house, all of walk in closets. One of the bedrooms is used by Steven, Styphen and Sooryan share the second one, and the third has been converted in to a study-cum-guest room.
Black Bedroom ???
It was but natural for teenager Steven to want his own space. When he demanded a black room, his mother was extremely apprehensive about the room being too dark. This problem was solved by contrasting the black with a lot of white and creating openings for natural light to flow in. The 18-year old is a hardcore Micheal Jackson fan and has images of the legend on his walls.Since too many posters would have made the room look very crowded, we suggested wall stickers and used them as a design element in the bedroom and also on the glass door of his bathroom. The mini seating area has storage below it.
Study/Guest Bedroom
The study-cum-guestroom is a cheery bright green and white, is enhanced with wall art and stickers.
Here we have an island kitchen with a scenic view of the city. The flat is situated in the 9th floor and has a unhindered view.The island kitchen was a specific requirement from the lady of the house.
Home Theater
This 3700 duplex flat was made by joining two adjoining flats.There is a cosy home theater carved in to a corner that was created when the two flats were joined.
The challenge faced while designing the room to be shared by the two younger boys was that they both had different colour schemes in mind. The 14-year-old Styphen, who is a basketball player, wanted nothing but blue in his room, while 7-year-old Sooryan insisted on red.
Their two beds have been placed on either side of the room, which luckily is spacious enough to be visually divided by colour; there is a lot of storage for all their toys and books. The younger ones bed is in the shape of a car for that fun element and space has also been created on top of the storage for a bunk bed, so that the little guy can climb and sleep upstairs if he feels like, or use it as an additional space for friends.
Dinning Room
Wooden flooring underfoot and a yellow wall enhance the dinning area.
‘A house’, they say, ‘is made of walls and beams; a home is made of love and dreams’. This is what 3DBricks kept in mind when they combined two apartments in Thiruvananthapuram to create one 3,770 sq ft home for a couple with three children, which is full of colour in all its myriad hues.
To see the entire project click here
Tags: Apartment in Kowdiar, flat for sale, flat in trivandrum, Interior designer trivandrum











