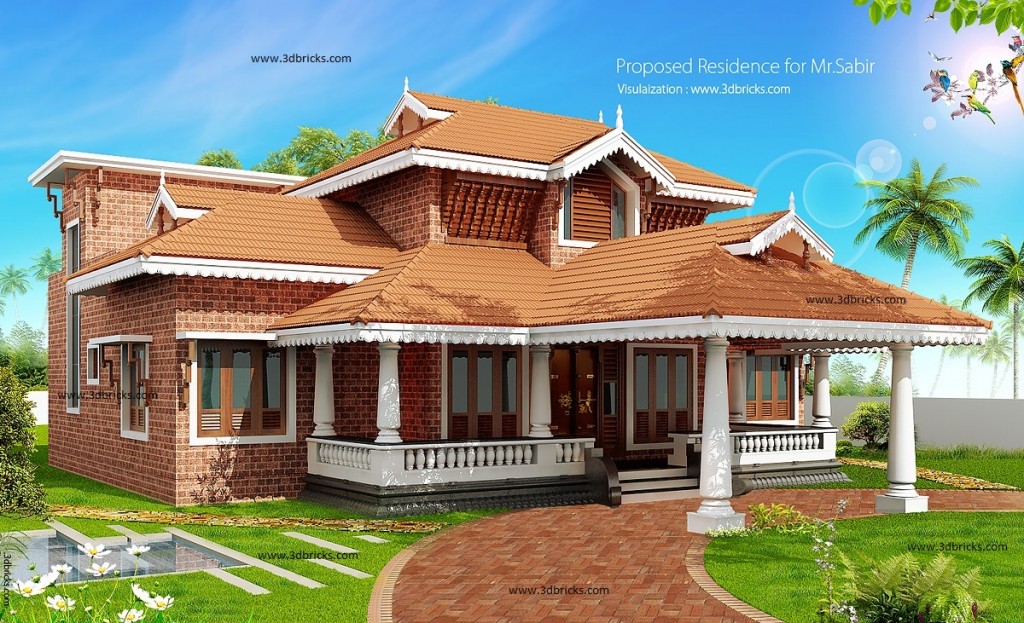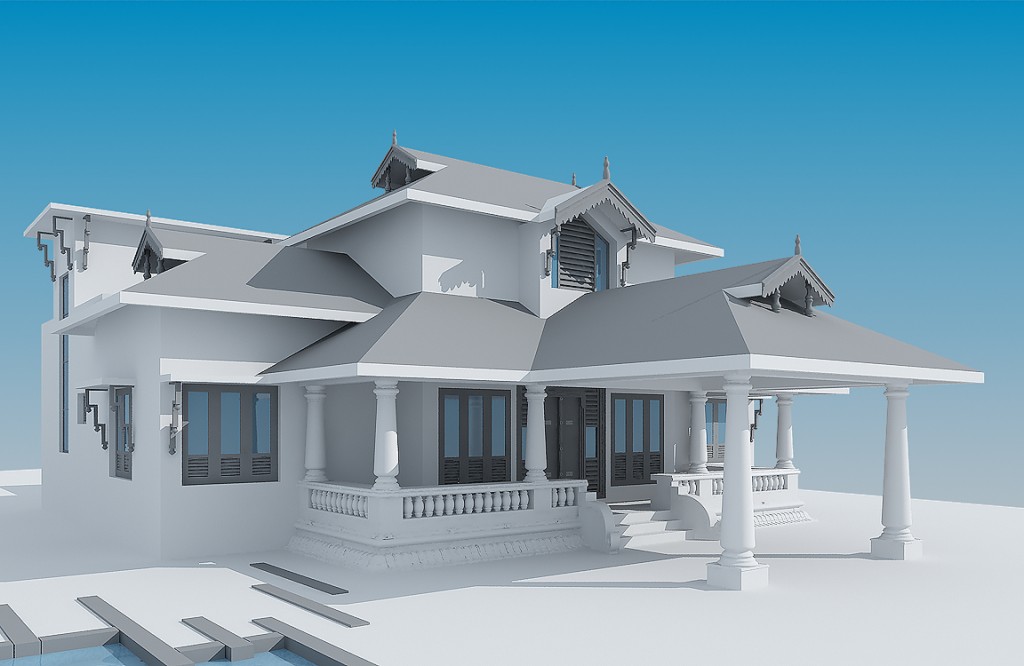The process
Initially the preferred style is chosen.You can choose style from the link https://www.3dbricks.com/services-residential.html or send us images as reference.
Client Requirement(Sample)
1. All outer walls will be in exposed brick, no plastering
2. Tress worked slope areas – traditional clay tiles
3. Piller colour will be white and the seating space in black granite
4.Pergolas in the courtyard wooden texture
5. if possible find a suitable place for water tank with out affecting the front view or as a part of elevation
The elevation is done in 2 stages. Initially rough view is given.Alterations if any can be made at this stage.Then the final rendering is done.
Tags: Green Home, Kerela Elevation, Kerela Home, Traditional Home

